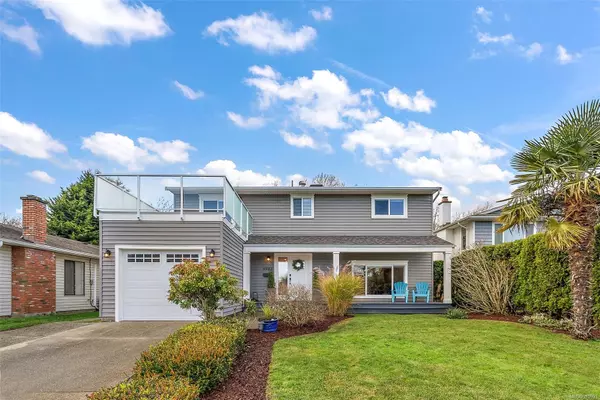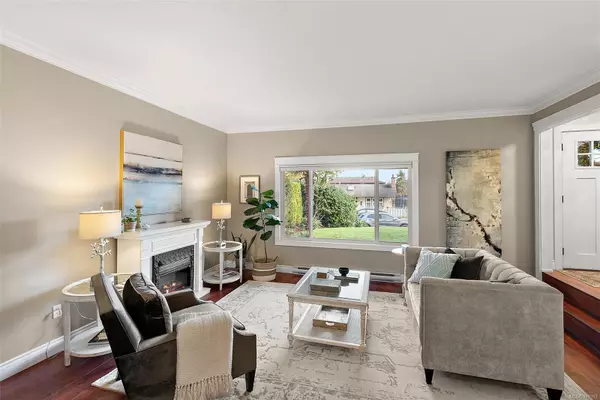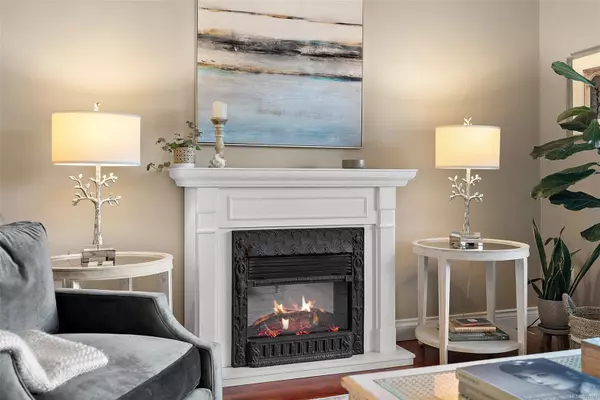OPEN HOUSE
Sun Jan 26, 1:00pm - 3:00pm
UPDATED:
01/21/2025 08:22 PM
Key Details
Property Type Single Family Home
Sub Type Single Family Detached
Listing Status Active
Purchase Type For Sale
Square Footage 2,230 sqft
Price per Sqft $560
MLS Listing ID 980993
Style Main Level Entry with Upper Level(s)
Bedrooms 5
Rental Info Unrestricted
Year Built 1987
Annual Tax Amount $3,799
Tax Year 2023
Lot Size 6,534 Sqft
Acres 0.15
Property Description
This gorgeous, turn- key family home is a rare find in Sidney! This beautifully updated 5 bedroom home is just a short stroll to the ocean, complete with a huge list of upgrades & renos. The stunning kitchen is flooded with natural light & has had a major renovation, all newer appliances, gorgeous quartz island & counter tops, new cabinetry, an amazing barista coffee station & wine fridge. Beautiful French doors lead to an amazingly private back yard oasis featuring a sprawling 700 sq ft deck - perfect for relaxing with a refreshing drink or curling up around a fire table in the evening.
Upstairs the family room leads onto a newly renovated front deck, frosted glass panels on sides for added privacy makes it the ideal spot to enjoy your morning coffee. 4 beds up and a versatile 5th bed on the main floor (possible office or media room) New roof ,partial new fence etc .Call now to view!
Location
Province BC
County Capital Regional District
Area Sidney
Rooms
Other Rooms Storage Shed
Basement Crawl Space
Main Level Bedrooms 1
Kitchen 1
Interior
Interior Features Dining Room, French Doors
Heating Baseboard, Electric
Cooling None
Flooring Carpet, Laminate
Fireplaces Number 1
Fireplaces Type Electric, Living Room
Equipment Electric Garage Door Opener
Fireplace Yes
Window Features Blinds,Screens,Skylight(s)
Appliance Dishwasher, F/S/W/D, Range Hood
Heat Source Baseboard, Electric
Laundry In House
Exterior
Exterior Feature Balcony/Patio, Fencing: Partial
Parking Features Driveway, Garage
Garage Spaces 1.0
Roof Type Fibreglass Shingle
Accessibility Ground Level Main Floor
Handicap Access Ground Level Main Floor
Total Parking Spaces 4
Building
Lot Description Family-Oriented Neighbourhood, Private, Rectangular Lot
Building Description Vinyl Siding, Transit Nearby
Faces East
Entry Level 2
Foundation Poured Concrete
Sewer Sewer To Lot
Water Municipal
Structure Type Vinyl Siding
Others
Pets Allowed Yes
Tax ID 000-345-822
Ownership Freehold
Acceptable Financing Purchaser To Finance
Listing Terms Purchaser To Finance
Pets Allowed Aquariums, Birds, Caged Mammals, Cats, Dogs



